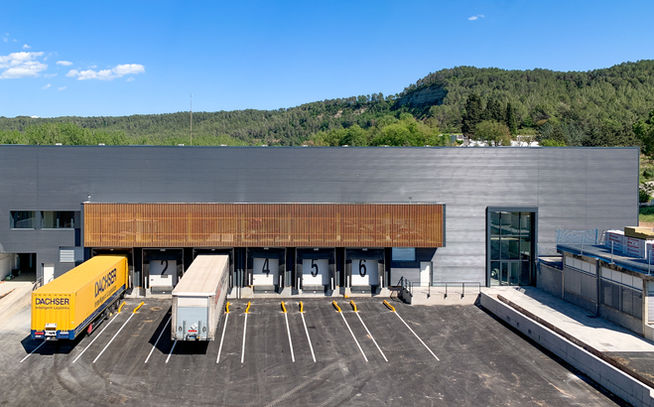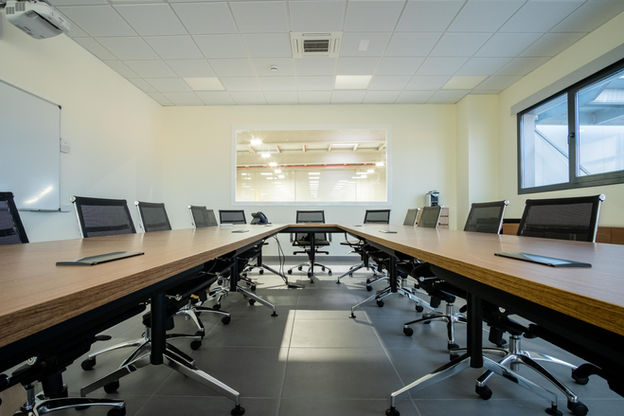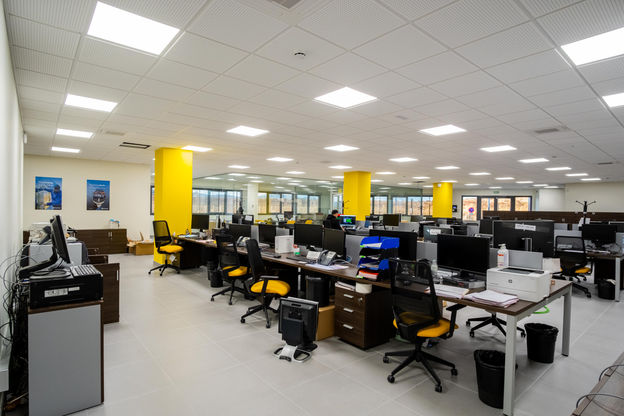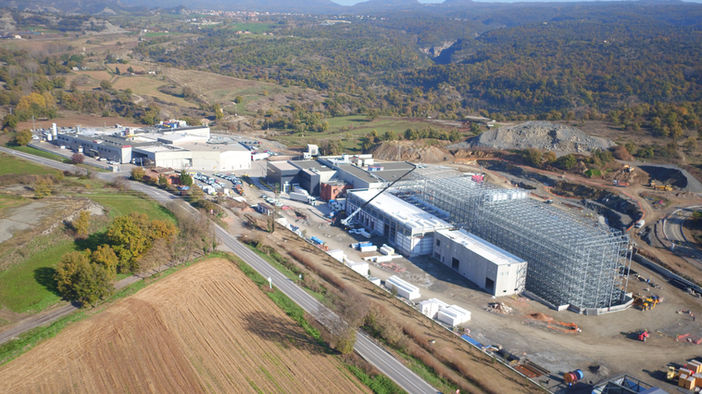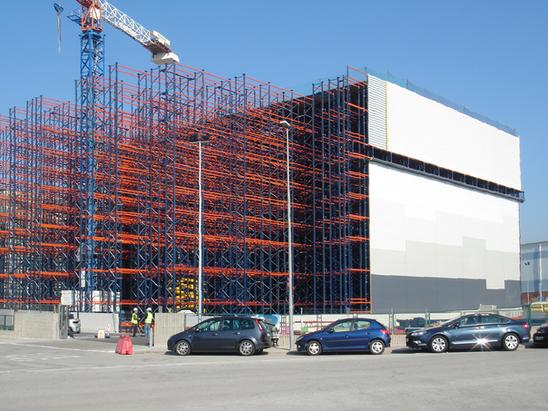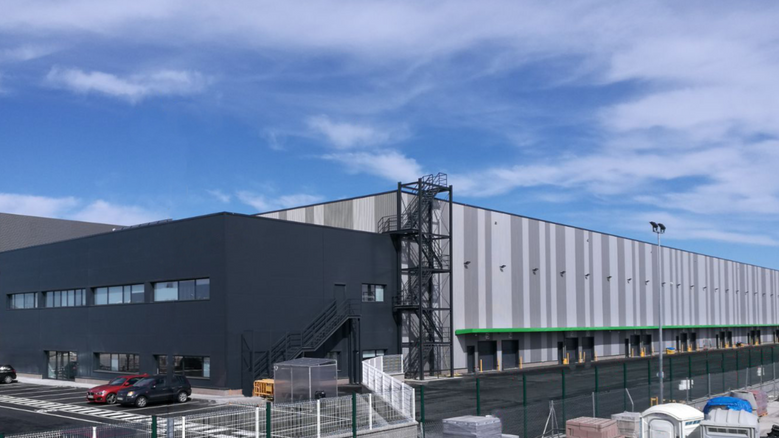DISTRIBUTION AND LOGISTICS
PERELADA WINES AND CAVES - Celler Pescador
Distributor of interior furniture. Industrial building, offices and showroom
| Avinyó, Barcelona, Spain.
Execution of turnkey works for the adaptation of the industrial building for the use of offices, warehouse, showroom and external development.
Services performed:
- Basic and executive project for the interior adaptation of the industrial building.
- Preliminary study and executive project of fire protection with sprinklers.
- Proposed construction of loading docks and implementation of offices.
- Optional management of the works
- Low voltage electrical project and legalization on the first floor
- Legalization of air conditioning installations.
- Energy self-consumption feasibility study and energy efficiency certificate .
- As-Built project
Total built surface: 11,204.59 m².
WOODYS EYEWEAR
Designer sunglasses distributor. Industrial ship
| Vic, Barcelona, Spain.
Basic and executive project for the construction of an industrial building for the storage and distribution of sunglasses.
Services performed:
- Installations executive project: electricity (low voltage), plumbing, and air conditioning
in the office area.
- Optional management and execution of the construction works of an industrial building.
- Fire Protection Project.
- Municipal environmental license.
- Construction management and health and safety coordination.
- Comprehensive management of works (Project Management).
- As-built documentation of the work for all future maintenance operations.
Total built surface: 2,695.06 m².
MIRPLAY
Distributor of interior furniture. Industrial building, offices and showroom
| Avinyó, Barcelona, Spain.
Execution of turnkey works for the adaptation of the industrial building for the use of offices, warehouse, showroom and external development.
Services performed:
- Basic and executive project for the interior adaptation of the industrial building.
- Preliminary study and executive project of fire protection with sprinklers.
- Proposed construction of loading docks and implementation of offices.
- Optional management of the works
- Low voltage electrical project and legalization on the first floor
- Legalization of air conditioning installations.
- Energy self-consumption feasibility study and energy efficiency certificate .
- As-Built project
Total built surface: 11,204.59 m².
COSMETIC AQUARIUS
Distributor of perfumery and cosmetics. Industrial ship
| Les Masies de Voltregà, Barcelona, Spain.
Basic and executive project of civil work industrial logistics ship.
Services performed:
- Executive installation project: electricity (low voltage), plumbing, and air conditioning
in the office area.
- Fire protection project.
- Municipal environmental license.
- Construction management and health and safety coordination.
- Comprehensive management of the works.
- Execution of the works in turnkey mode.
- As-built documentation of the work for all future maintenance operations.
Built area: 8,388.63 m²
CILSA, INTERMODAL LOGISTICS CENTER
Development of logistics activities linked to the Port of Barcelona.
| El Prat, Barcelona, Spain
Drafting of the project and direction of the works for the construction of a ship.
Realized services:
- Drafting and construction management of all installation projects: electricity, climate, gas, telecommunications, etc.
- Quality control of the work and coordination in matters of health and safety.
- Integration into the client's technical team.
- Energy efficiency simulation study to obtain LEED-GOLD certification.
Built area: 7,965 m²
PATEL
meat industry Pig slaughterhouse Undo room and packaging room.
| L'Esquirol, Barcelona, Spain.
Drafting of projects and management of works for various extensions and reforms of a pig slaughterhouse with slaughter room and packaging room. Offices and auxiliary services.
Realized services:
- Drafting of projects and management of works for the construction of a robotic freezing warehouse at -20 Cº and shipping docks refrigerated at 4 Cº.
- Approval of safety and environmental measures (project against fires and inertization project).
- Management of the interior development works of the industrial plot.
- Drafting of the slaughterhouse expansion layout.
- Executive project for the expansion of the existing treatment plant.
- Basic and executive project for the construction of two tanks for the WWTP.
Built area: 22,100 m²
CÁRNICAS CINCO VILLAS
meat industry Slaughterhouse, disposal room and packaging room.
| Ejea de los Caballeros, Zaragoza, Spain.
Drafting of a project for the construction of a meat industry with slaughterhouse, slaughterhouse, packaging room and freezing warehouse.
Services performed:
- Drafting of the layout.
- Direction and management of the works.
- Drafting and management of refrigeration, electrical, water and air installation projects.
- Approval of safety and environmental measures.
Built area: 7,400 m²

BON PREU GROUP
Food distribution
We are in charge of designing and drafting the projects and we manage the works for the construction of the group's supermarkets, Esclat and Bon Preu, as well as shops and shopping centers. We have also specialized in drafting projects for Esclat Oil gas stations and online collection centers offered by the group.
We highlight the development of all the construction and expansion projects for the warehouses that make up the group's logistics center in Balenyà (La Bóbila) , with a total built area of 81,500 m² .
BONPREU LOGISTICS CENTER
| Balenyà, Barcelona, Spain. La Bóbila Industrial Estate
Design and drafting of projects and subsequent management of the works for the construction of different logistics warehouses that make up the distribution center of the Bon Preu group in Balenyà.
Drafting and construction management of all installation projects: fire protection system, electrical, climate, gas, telecommunications, etc. in addition to the urbanization of the environment.
Total built surface: 81,500 m²
Office area : 3,000 m²
Electric power: 4,000 kW
Workers: 1,500
Warehouse 1
COLD LOGISTICS WAREHOUSE OF FRESH PRODUCTS
Services performed:
Description of the facilities:
- Land surface: 38,600 m²
- Built surface: 24,000 m²
- Office area: 1,719 m²
- Low voltage installation - Installed power: 3,200 kW
- High voltage installation - Power transformers: 3,750 kVA
- Air conditioning installation Power generated: 340 kW (boilers) + 108 kW (VRV)
- Industrial cold installation Power in compressors: 2,160 kW
- Gas installation - Gas equipment power: 340 kw
- Compressed air installation - Installed power: 45 kW
- Installation of a fire extinguisher system
Fire protection installation:
- Installation of a 750 m3 tank
- Installation of a team made up of:
- A diesel pump of 425 m3/ha 8 bars
- An electric pump of 425 m3/ha 8 bars
- Installation of sprinklers and fire hydrants Installation of a fire detection system
- Installation of a fire alarm and communication system
- Installation of a BIES system Installation of a fire extinguisher system
Warehouse 2
DRY PRODUCTS WAREHOUSE
Main features:
- Land area: 91,000 m²
- Built area: 45,000 m²
Miniload automated warehouse
- Built surface: 12,000 m²
- Office area: 1,3000 m²
Warehouse 3
ONLINE SHOPPING
Main features:
- Built area: 9,000 m²
Fire protection installation:
- Installation of a 750 m3 tank
- Installation of a team made up of:
- A diesel pump of 425 m3/ha 8 bars
- An electric pump of 425 m3/ha 8 bars
- Installation of sprinklers and fire hydrants Installation of a fire detection system
- Installation of a fire alarm and communication system Installation of a BIES system
- Installation of a fire extinguisher system Self-consumption gas station
Warehouse 4
REVERSE LOGISTICS
| Seva, Barcelona, Spain.
Main features:
- Reverse logistics warehouse for the management of waste generated in the logistics process.
- Total built surface: 3,500 m²
.jpg)

Manufacturer of corrugated cardboard packaging. Self-supporting logistics warehouse
| Parets del Vallès, Barcelona, Spain
Drafting of the basic and executive project for the construction of a self-supporting logistics warehouse
Realized services:
- Management of works, quality control and coordination in matters of health and safety.
- Drafting of projects and construction management of all facilities
- Fire prevention project, environmental license, etc.
Built surface: 2,572 m²
CARNICAS FRIVALL
Meat industry, pig slaughterhouse.
| Villar de Olalla, Cuenca, Spain.
Drafting of the executive project for the construction of a logistics ship intended for robotic cold storage at -30 Cº.
Services performed:
- Direction and management of all works.
- Drafting and management of refrigeration, electrical, water and air installation projects.
- Project for an engine building inside an existing ship.
- Approval of safety and environmental measures.
Built area: 32,800 m²
CUBIC, TO GOODMAN REAL ESTATE
(RENTED TO AMAZON & MERCADONA)
Distribution, e-commerce logistics.
| Zona Franca, Barcelona, Spain.
Drafting of the project and management of the works for the construction of a logistics ship.
Services performed:
- Quality control of the work and coordination in matters of health and safety.
- Integration into the client's technical team.
- Drafting and construction management of all installation projects: electricity, climate, gas, telecommunications, etc.
- Urbanization of the environment.
- Advice and management of environmental procedures, etc.
- Management with the acting administrations.
Amazon built surface: 9,435.25 m²
Built area Mercadona: 10,280.40 m²


















